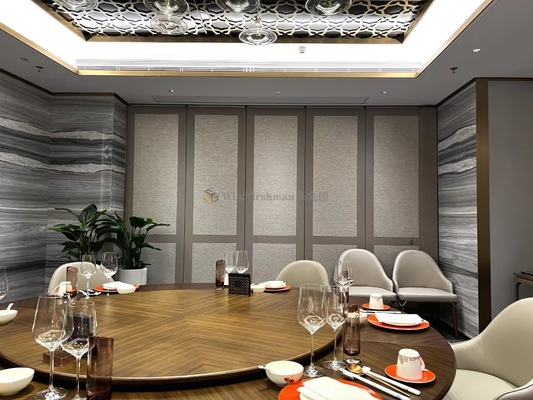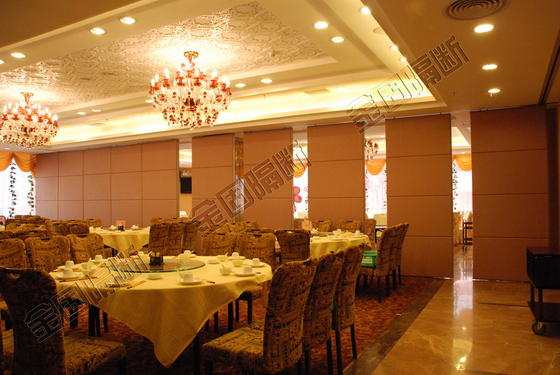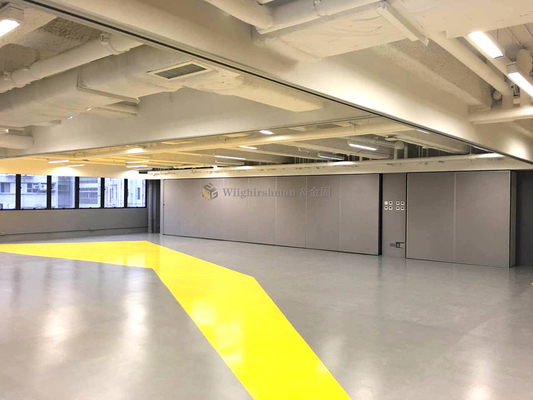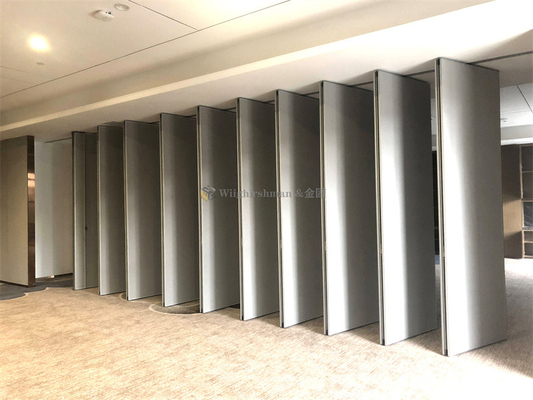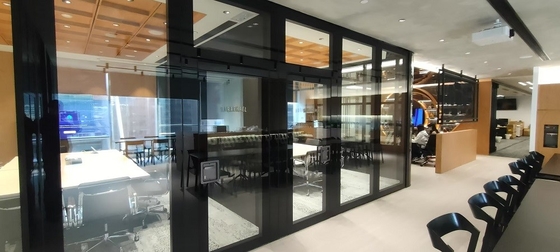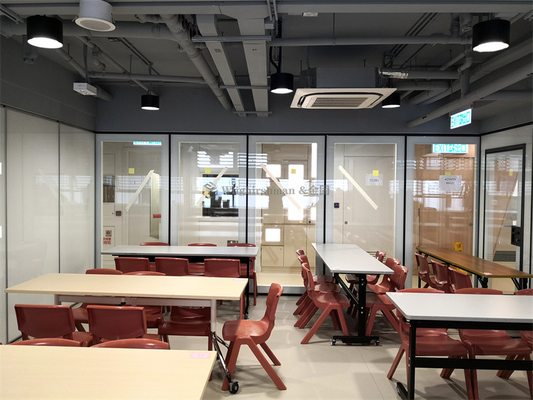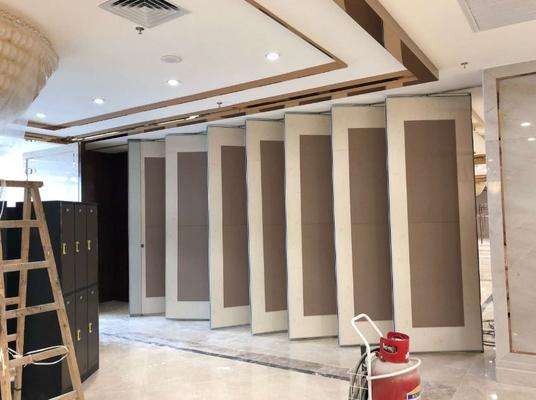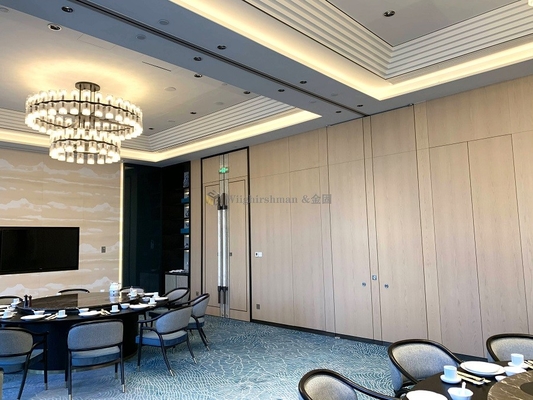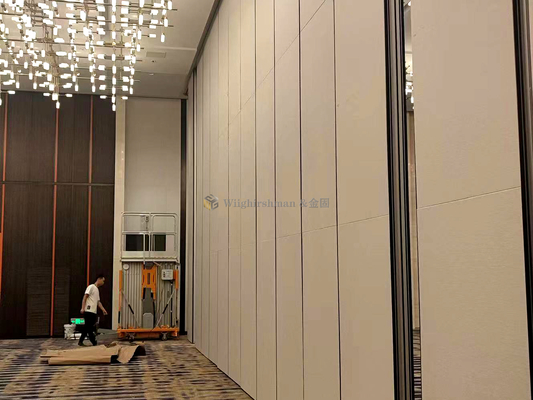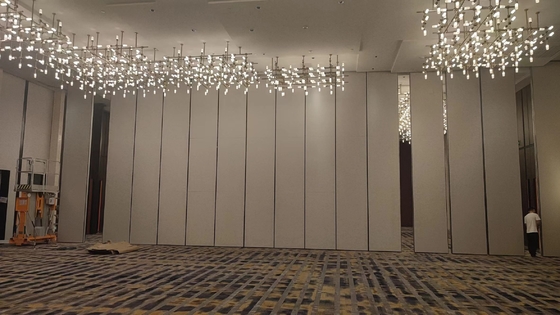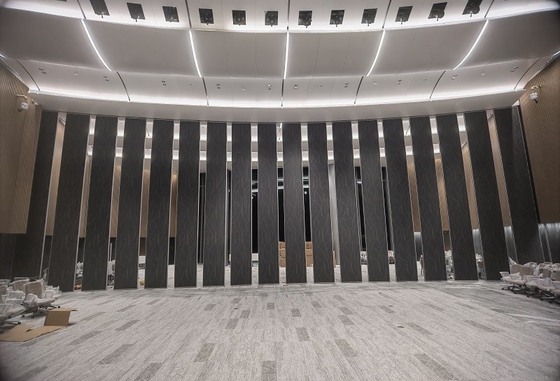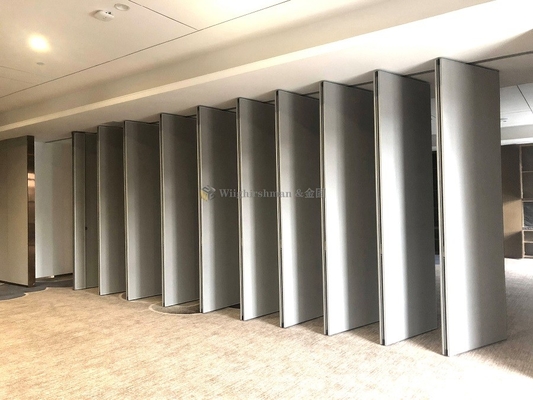Product Description:
Our Operable Partition Wall also boasts an impressive fire rating of Class A, giving you peace of mind when it comes to safety concerns. Whether you're dividing a large room into smaller sections or creating a temporary wall, this product is a great choice for any application.
The track system for this partition wall can be either top hung or floor supported, depending on your specific needs and preferences. The sealing system is also customizable, with options for both magnetic and mechanical seals. This allows you to create a completely customized solution that meets your specific needs and preferences.
The material used in the construction of this partition wall is sturdy and durable, featuring an aluminum frame and soundproof fabric panel. This combination of materials ensures that your new wall will be both long-lasting and effective at reducing noise transfer between spaces.
So if you're in the market for a reliable, customizable, and effective dividing partition wall, look no further than our Operable Partition Wall. With its lightweight construction, Class A fire rating, and customizable track and sealing systems, this product is sure to meet all of your needs and exceed your expectations.
Features:
- Product Name: Operable Partition Wall
- Size: Customized Size
- Application: Conference Rooms, Banquet Halls, Exhibition Centers, Etc.
- Thickness: 100mm
- Dividing Partition Wall
- Dividing Partition Wall
- Dividing Partition Wall
Technical Parameters:
| Technical Parameter |
Value |
| Product Name |
Dividing Partition Wall |
| Thickness |
100mm |
| Contract Range |
22.5 Mm |
| Height |
2000-6000 Mm |
| Surface |
MDF Board |
| |
|
| Size |
Customized Size |
| Sealing System |
Magnetic Or Mechanical |
| Usage |
Hotel, Convention Center |
| Material |
Aluminum Frame And Soundproof Fabric Panel |
| Advantage |
Free Of Floor Track |
Applications:
This product is ideal for usage in meeting rooms, conference rooms, banquet halls, exhibition centers, and other similar spaces. It is perfect for any space where there is a need to create separate areas for different purposes.
The Operable Partition Wall is made from high-quality MDF board and is available in various sizes and thicknesses. The surface of the wall is smooth and can be easily painted or covered with wallpaper to match the decor of the room.
The weight of the partition wall ranges from 28-38 kg/m2, which makes it easy to handle and operate. It can be installed as a manual or electric system, depending on the user's preference and needs.
Whether you need to create a temporary space for a presentation or a permanent one for a conference room, this product is the perfect solution. It allows for quick and easy setup and can be adjusted to fit any space.
Overall, Wiighirshman's Operable Partition Wall is a reliable and functional product that can be used in a variety of settings. Its versatility and ease of use make it an ideal choice for anyone looking to create a dividing partition wall in their space.
Customization:
Wiighirshman, a trusted brand from China, presents its latest product: the Operable Partition Wall. This Dividing Partition Wall is a versatile solution for your space management needs. It is available in a thickness of 100mm, with a fire rating of Class A. The track system can be customized to either Top Hung or Floor Supported, depending on your preference.
FAQ:
Q: What is the brand name of the operable partition wall?
A: The brand name is Wiighirshman.
Q: Where is the operable partition wall made?
A: The operable partition wall is made in China.
Q: What is the maximum height of the partition wall?
A: The maximum height of the partition wall is 6 meters.
Q: How is the partition wall operated?
A: The partition wall is operated manually by sliding the panels along a track system.
Q: What is the lead time for delivery?
A: The lead time for delivery is typically 4-6 weeks.

 Your message must be between 20-3,000 characters!
Your message must be between 20-3,000 characters! Please check your E-mail!
Please check your E-mail!  Your message must be between 20-3,000 characters!
Your message must be between 20-3,000 characters! Please check your E-mail!
Please check your E-mail! 
